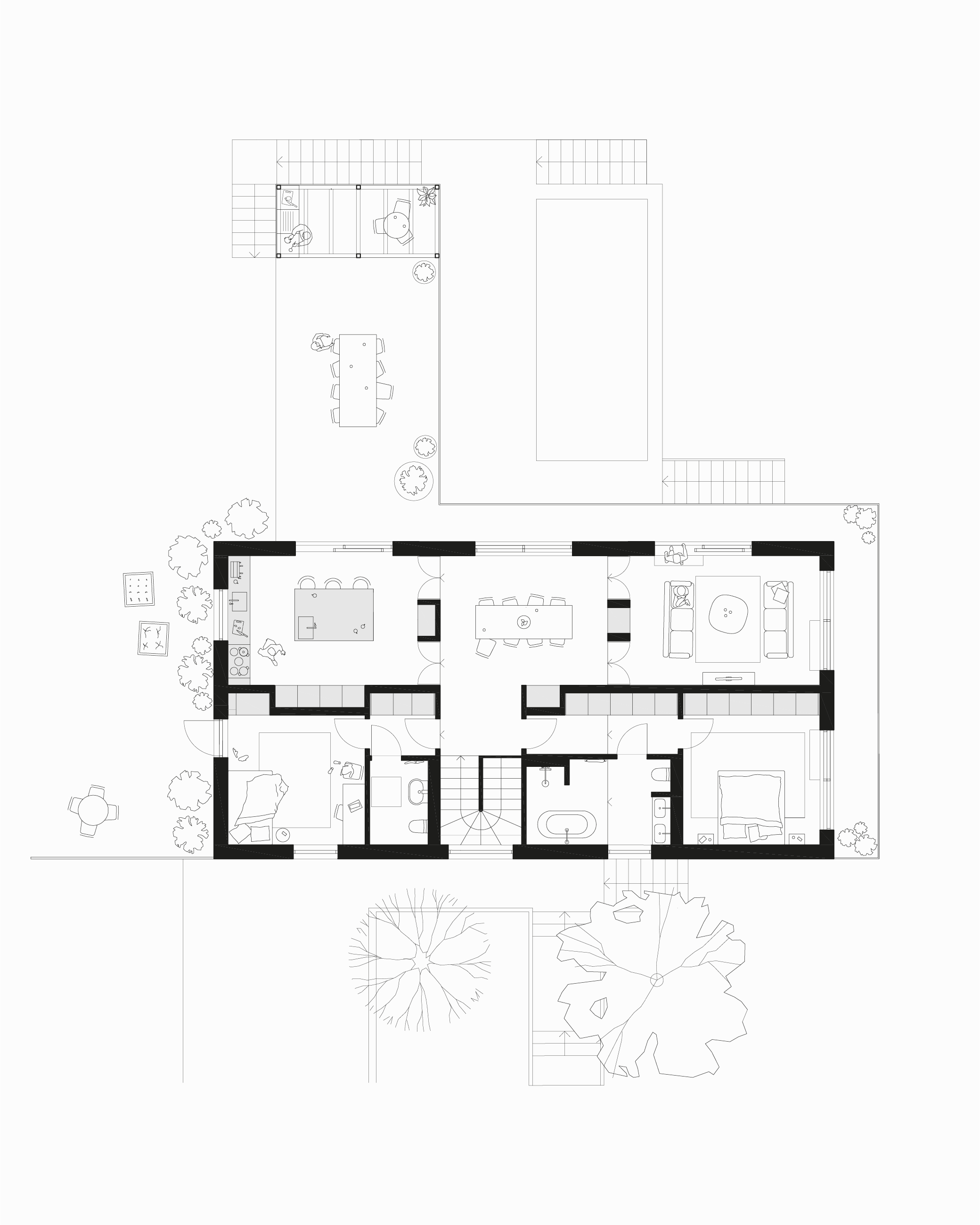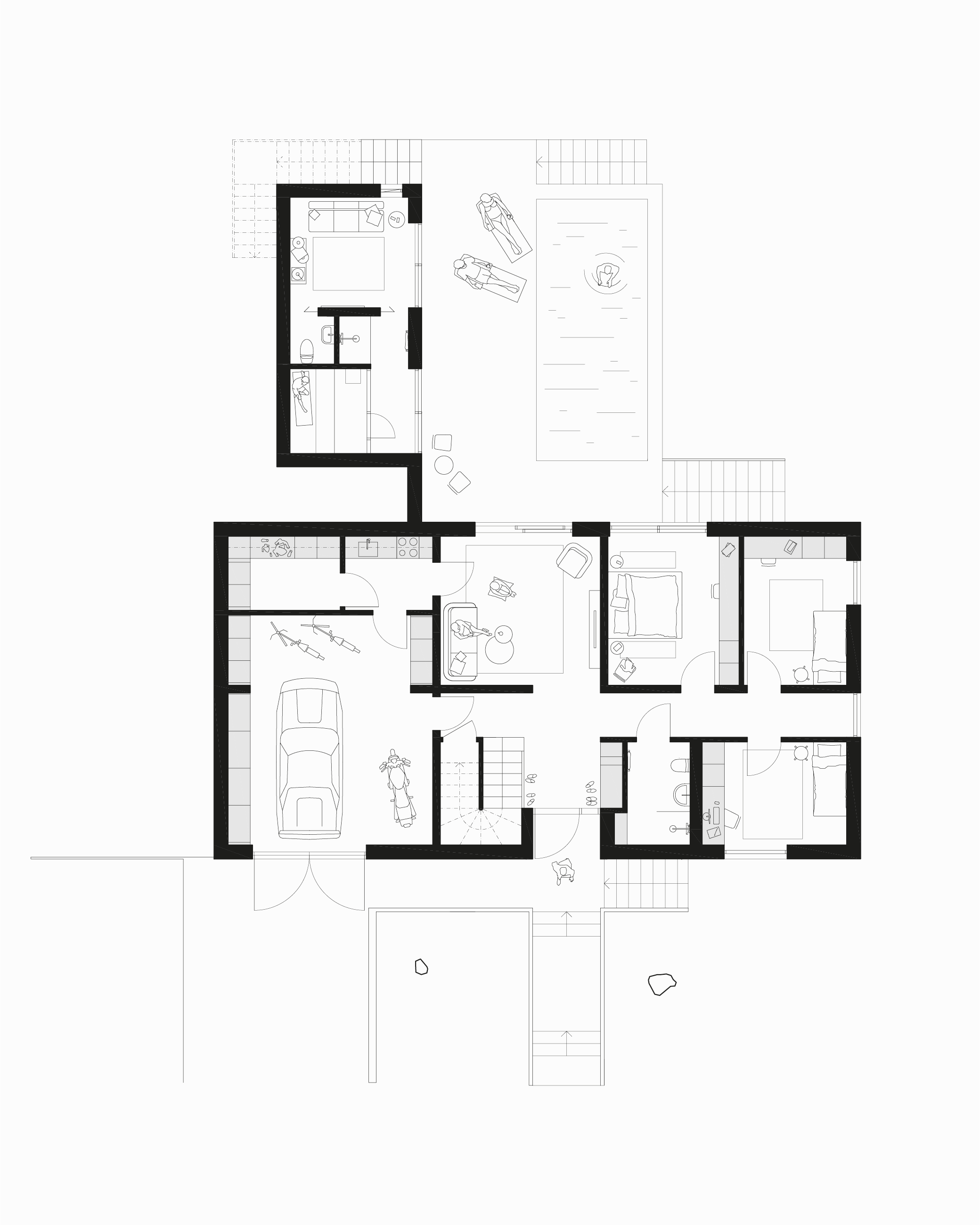![Blank_SteepSlopeHouse_02[1]](https://blankark.se/wp-content/uploads/2024/12/Blank_SteepSlopeHouse_021.jpg)
![Blank_SteepSlopeHouse_01[1]](https://blankark.se/wp-content/uploads/2024/12/Blank_SteepSlopeHouse_011.jpg)


![Blank_SteepSlopeHouse_07[1]](https://blankark.se/wp-content/uploads/2024/12/Blank_SteepSlopeHouse_071.jpg)
![Blank_SteepSlopeHouse_06[1]](https://blankark.se/wp-content/uploads/2024/12/Blank_SteepSlopeHouse_061.png)
Blank har ritat Steep Slope House, en villa i souterräng på en brant tomt i Tyresö Strand i södra Stockholm.
Den oregelbundet formade tomten faller 12 meter från nordväst till sydost. Prickmark och avstånd till grannarna gör att stora delar av de 1500 kvadratmetrarna är inte byggbara. Kvar är en samlad byggbar yta mitt på tomten där byggnaden placeras.
Ambitionen har varit att på ett så enkelt och rationellt sätt som möjligt skapa en arkitektur som vänder den svåra topografin till en fördel och en drivkraft i utformningsarbetet. En tvåvåningsvolym med entréer på båda plan skjuts in i slänten. I vinkel mot tvåvåningsdelen placeras en mindre våningshög volym innehållande bastu och gästrum í souterräng. Dess tak används som terrass med direkt access från ovanvåningen. Tillsammans ramar de båda byggnaderna in ett pooldäck i sten.
Huvudbyggnadens ovanvåning är indelad i två längsgående filer. En innehåller mer privata funktioner, sovrum, badrum, klädkammare, den andra kök, matsal och vardagsrum: Två parallella världar som flyter in i varandra där trappan når ovanvåningen. På tvären delas överplanet in av tre golvnivåer som faller nedåt med landskapets sluttning och definierar de olika rummen. Bottenplanet innehåller ytterligare sovrum, badrum, tvättstuga, allrum och garage.
Sydfasaden öppnas upp mot solen och utsikten via stora skjutglaspartiet, norrfasaden ligger mot gatan och är mer sluten. Alla fasader är klädda i svart, bränd furu, så kallad Shou Sugi Ban.