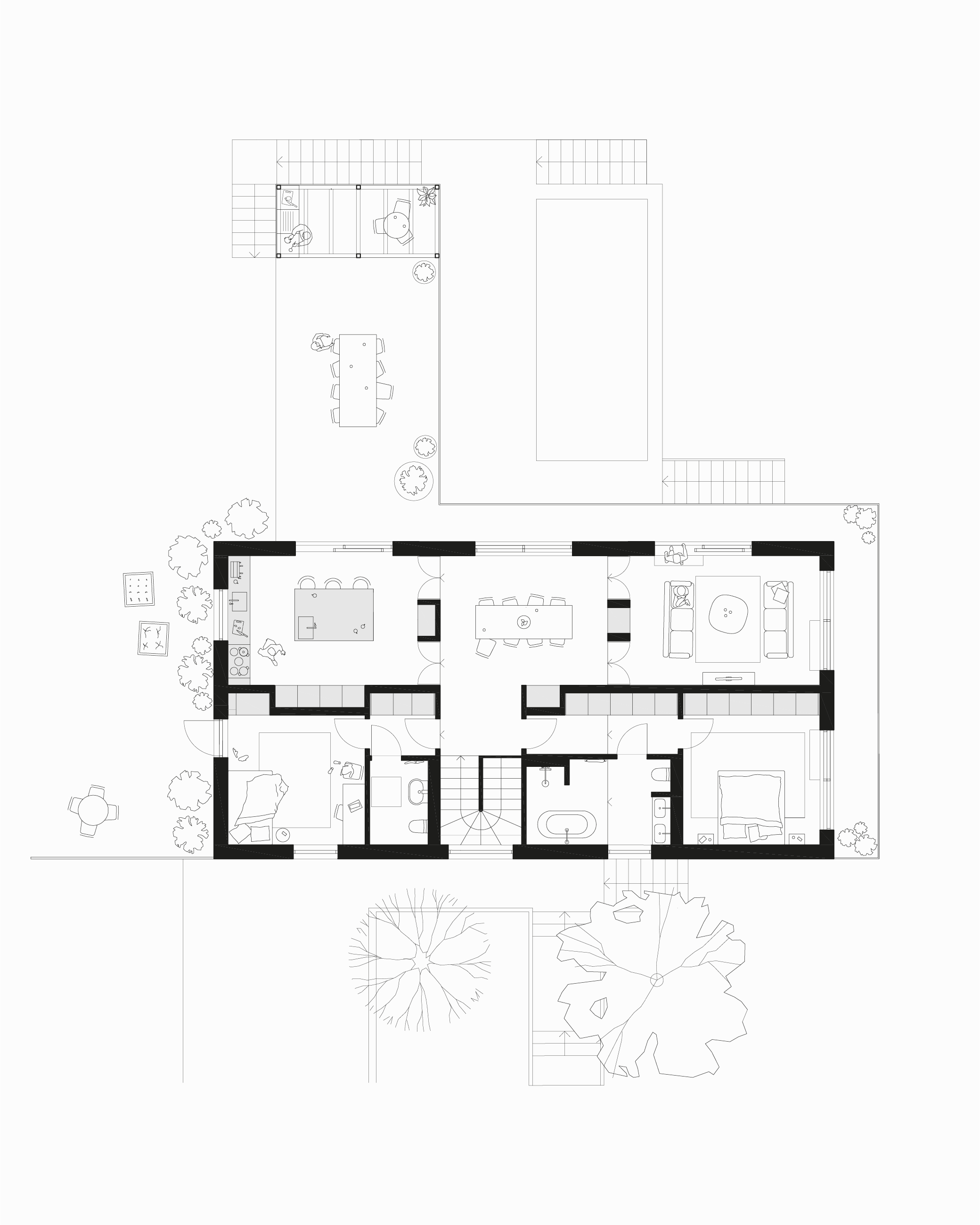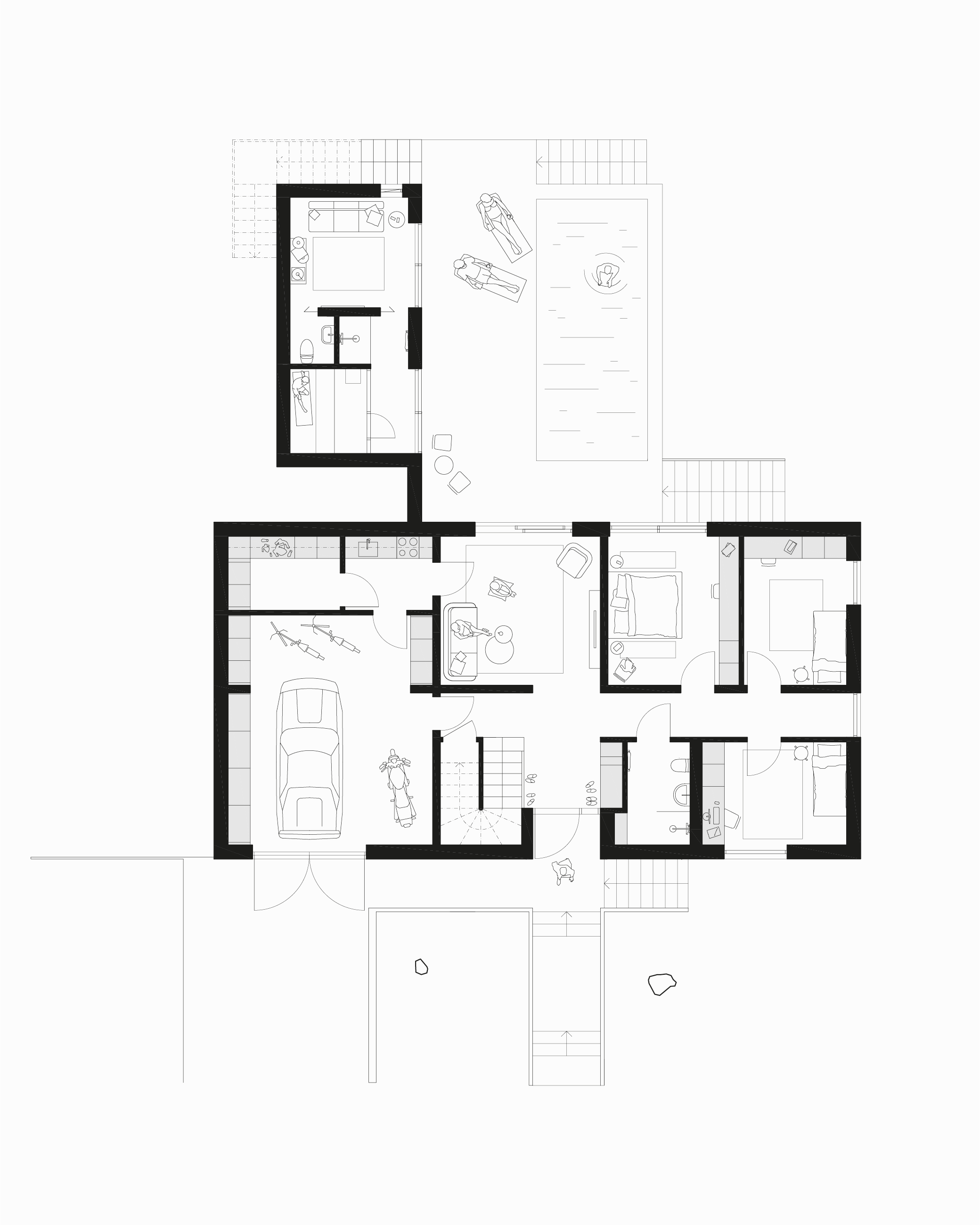![Blank_SteepSlopeHouse_02[1]](https://blankark.se/wp-content/uploads/2024/12/Blank_SteepSlopeHouse_021.jpg)
![Blank_SteepSlopeHouse_01[1]](https://blankark.se/wp-content/uploads/2024/12/Blank_SteepSlopeHouse_011.jpg)


![Blank_SteepSlopeHouse_07[1]](https://blankark.se/wp-content/uploads/2024/12/Blank_SteepSlopeHouse_071.jpg)
![Blank_SteepSlopeHouse_06[1]](https://blankark.se/wp-content/uploads/2024/12/Blank_SteepSlopeHouse_061.png)
Blank has designed Steep Slope House, a souterrain house on a steep sloping plot in Tyresö in southern Stockholm.
The irregularly shaped plot drops 12 meters from northwest to southeast. Zoning restrictions and distance to neighbouring properties mean that large portions of the 1500 square meters are not buildable. What remains is a consolidated buildable area in the centre of the plot, where the building is positioned.
The ambition was to create an architecture that, as simply and rationally as possible, turns the challenging topography into an advantage and a driving force in the design process. A two-story volume with entrances on both floors is pushed into the slope. At an angle to the two-story part, a smaller single-story volume containing a sauna and guest room is placed. Its roof is used as a terrace with direct access from the upper floor of the main building. Together, the two buildings frame a stone pool deck.
The upper floor of the main building is divided into two longitudinal sections. One contains more private functions, such as bedrooms, bathrooms, and a walk-in closet, while the other houses the kitchen, dining room, and living room. Two parallel worlds flow into each other, with the staircase connecting the two levels. Transversely, the upper floor is divided by three floor levels that follow the slope of the landscape, defining the different spaces. The ground floor contains additional bedrooms, bathrooms, a laundry room, a living room, and a garage.
The south facade opens to the sun and the view through large sliding glass panels, while the north facade facing the street is more closed off. All facades are clad in black, charred pine, known as Shou Sugi Ban.