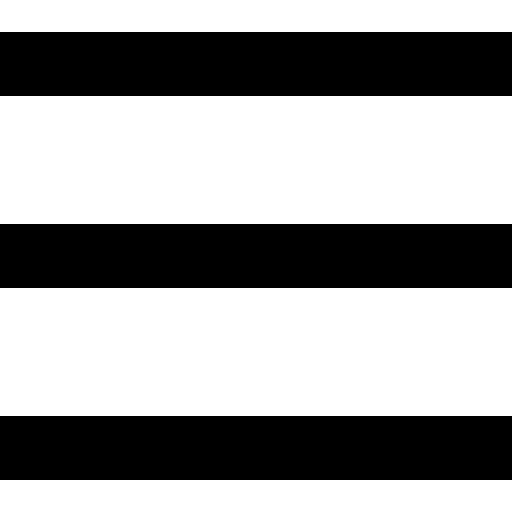![Blank_Nybohov-Studios_1[1]](https://blankark.se/wp-content/uploads/2021/07/Blank_Nybohov-Studios_11.png)
![Blank_Nybohov-Studios_2[1]](https://blankark.se/wp-content/uploads/2021/07/Blank_Nybohov-Studios_21.png)
![Blank_Nybohov-Studios_3[1]](https://blankark.se/wp-content/uploads/2021/07/Blank_Nybohov-Studios_31.png)
![Blank_Nybohov-Studios_4[1]](https://blankark.se/wp-content/uploads/2021/07/Blank_Nybohov-Studios_41.png)
![Blank_Nybohov-Studios_5[1]](https://blankark.se/wp-content/uploads/2021/07/Blank_Nybohov-Studios_51.png)
NYBOHOV STUDIOS
Location:
Year:
Status:
Client:
Nybohov, Stockholm
2016
On hold
Private
In the late 1950s, Bertil Ringqvist planned a new housing district on Nybohovsberget above Lake Trekanten in Stockholm commissioned by what would later become Svenska Bostäder. The complex was built between 1959 and 1964 and was characterized by a monumental scale and a pure sculptural expression that was characteristic of the period between the smaller-scale neighborhood planning of the 1950s and the Million Program of the 60s and 70s.
The district recalls an isolated mountain village immersed in the greenery of Nybohovsberget and consists of three long wall-like buildings, 11 housing towers, a school complex and a water reservoir. The architecture is characterized by clearly articulated; visually reduced volumes finished in uncolored plaster surrounded by a green, terraced landscape supported by rough in situ cast concrete retaining walls.
Nybohov Studios is a proposed addition to the existing structure where a slender housing tower rests on a larger parking plinth. The building replaces a ground level parking lot and sits on the border to the forest covering the slope down to Lake Trekanten with extraordinary views over Stockholm.
The building houses 36 apartments, mostly small studios and one- and two-room apartments. The plinth is sunk into the sloping landscape letting its roof function as entrance area and courtyard for the tenants. A cruciform plan with four apartments per floor and corner balconies creates the preconditions for the apartment plans and the strict façade treatment where the orientation of the balconies creates dislocations in the façade grid and give all four facades unique expressions.

