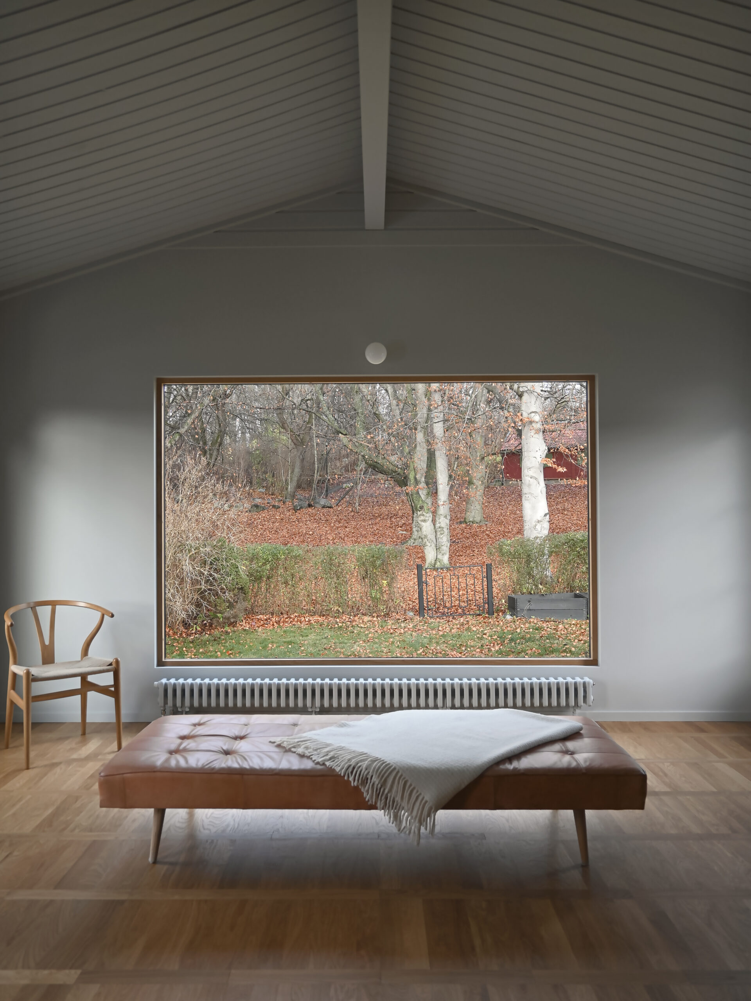
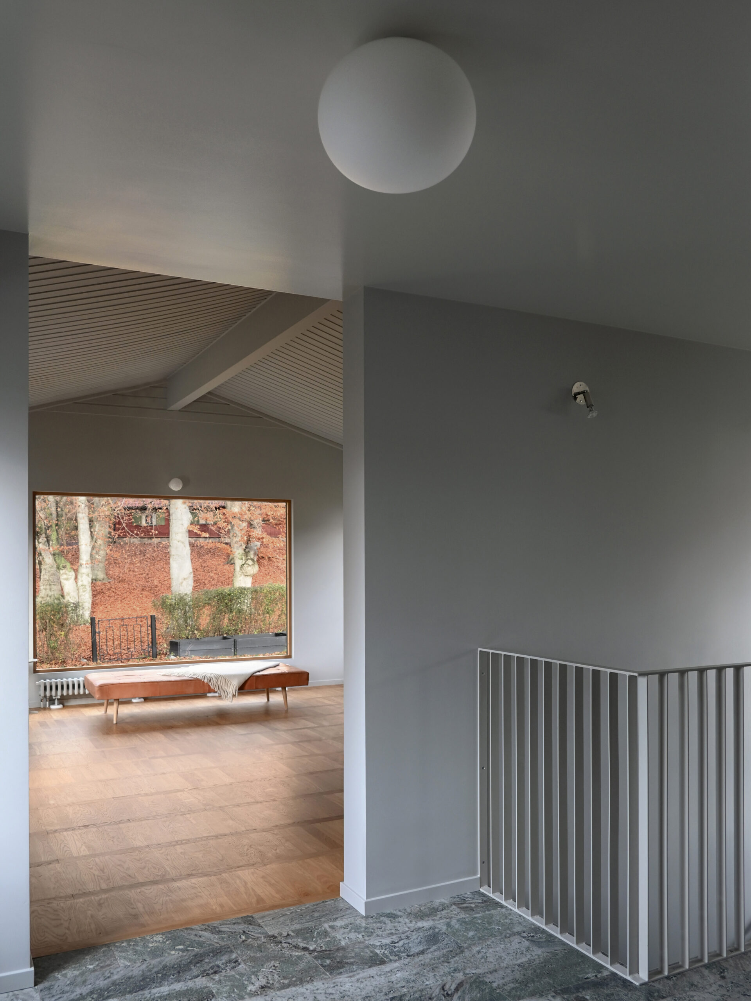
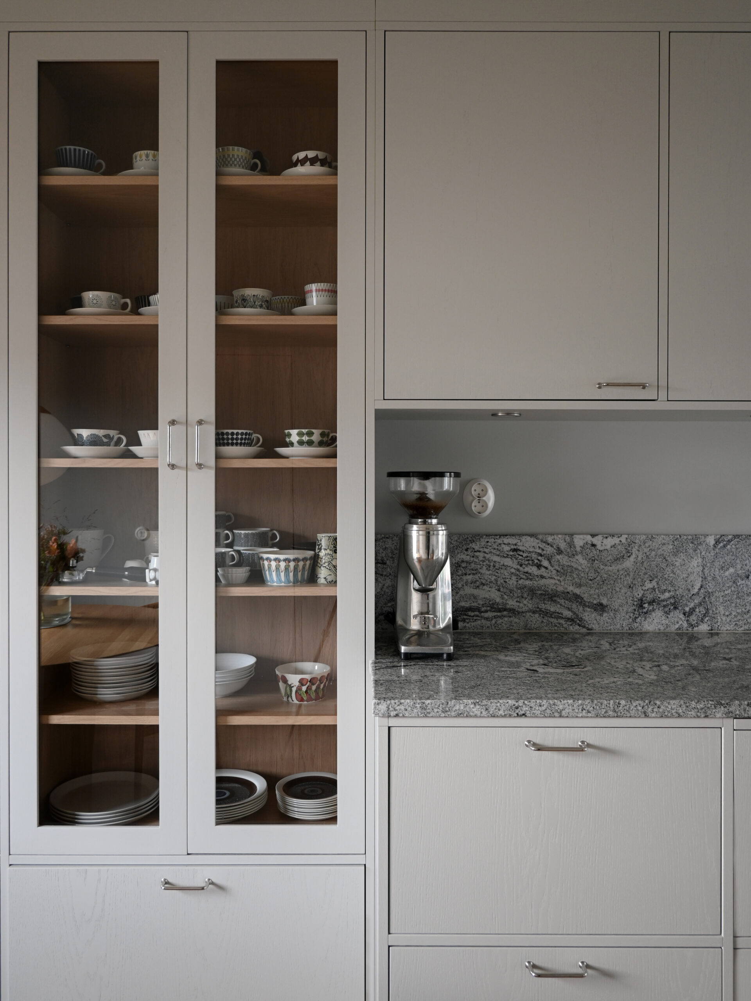
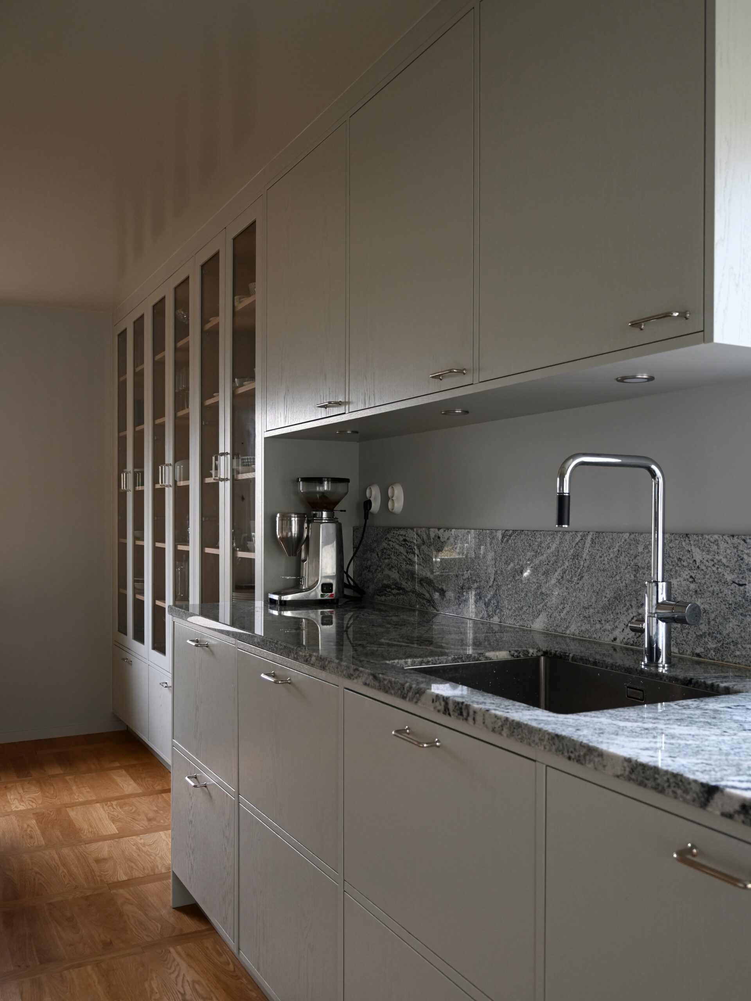
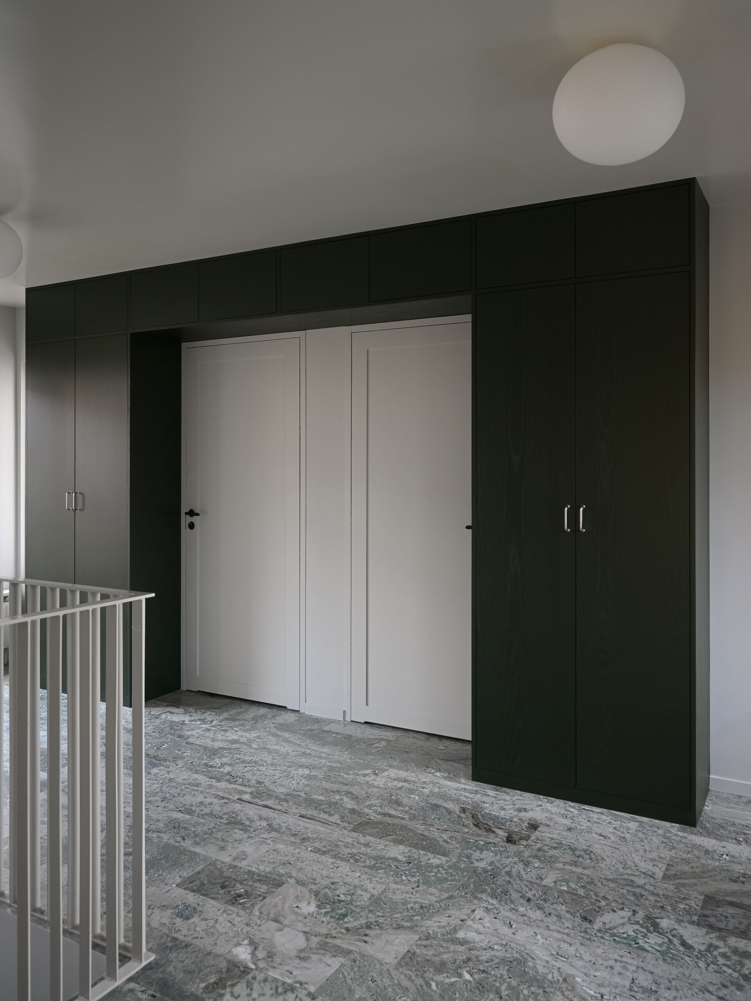
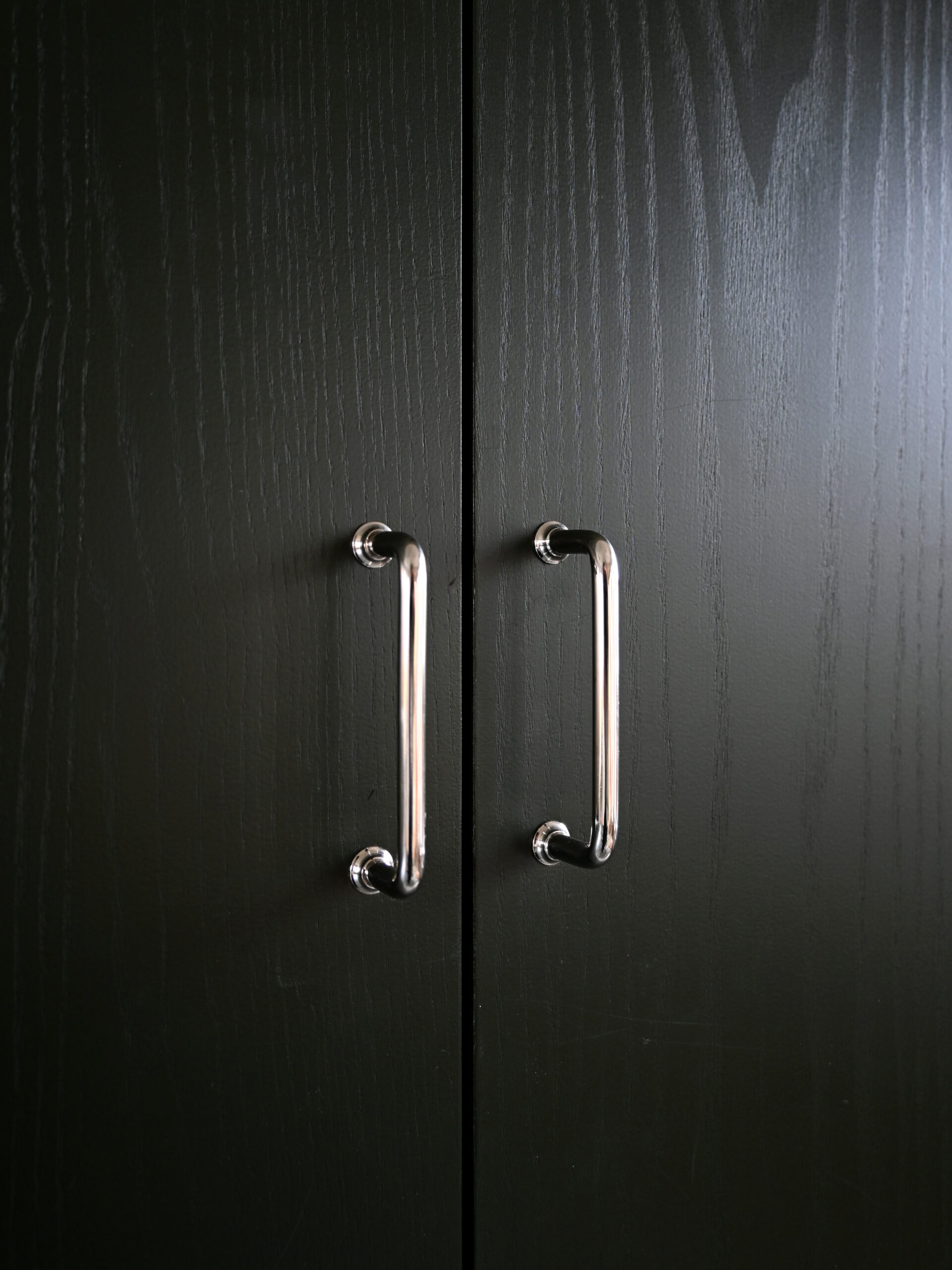
In Norra Ängby in Bromma, Blank has worked on the renovation of a 1930s single-family home with a large extension added in the 1980s. A spatial reshuffle of the entrance floor has created space for a generous kitchen with a dining area and windows facing three directions, while also establishing a clearer connection to the living room in the extension—where the hallway now serves as a cohesive, bright space. The previously oversized children’s rooms have been made smaller and equipped with functional, built-in furniture.
Blank has been responsible for the new interior design, where the entire floor plan has been reworked and a cohesive material palette developed. This includes oak, light gray tones with varying gloss and tactility, gray granite complemented by green accents, and silver details.
The kitchen has been given a more defined social function, featuring a kitchen island, spacious dining area, generous storage, and ample work surfaces. The flooring is solid, hard-waxed oak parquet laid in a step pattern. The kitchen cabinets are lacquered in a light warm gray tone, allowing the wood grain to subtly show through the surface, while countertops and backsplash are made of granite. Simple silver-toned details complete the expression. The ceiling is painted in a high-gloss light gray shade that captures daylight and gives the elongated room a more dynamic and lively character.
The hallway features flooring in Swedish green Kolmården marble laid in falling lengths, with the green hue echoed in the dark green wardrobes. A high-gloss ceiling reflects the light from the classic globe lights. The staircase down to the basement has been fitted with a new wrought iron railing which, in contrast to the previous bulky pine railing, contributes to a sense of lightness and elegance.
In the living room, the same oak flooring as in the kitchen has been laid. The walls and ceiling are painted in a matte light gray tone, which enhances the room’s volume and brings in a soft light.