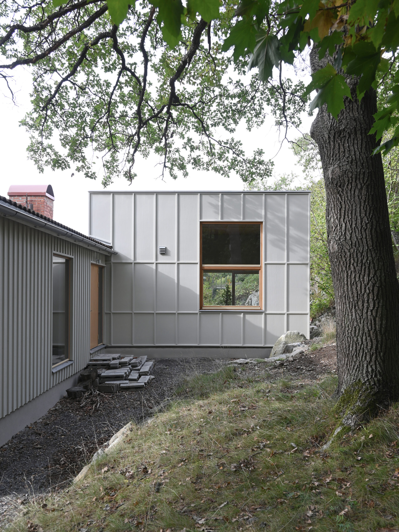
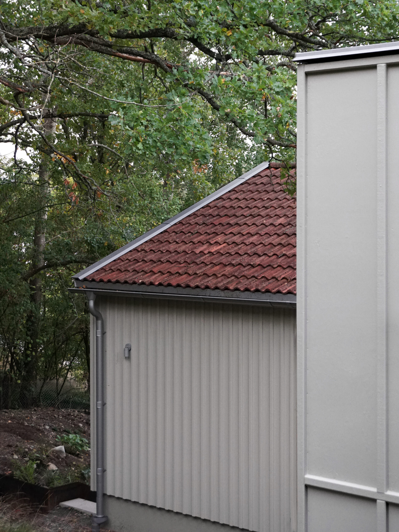
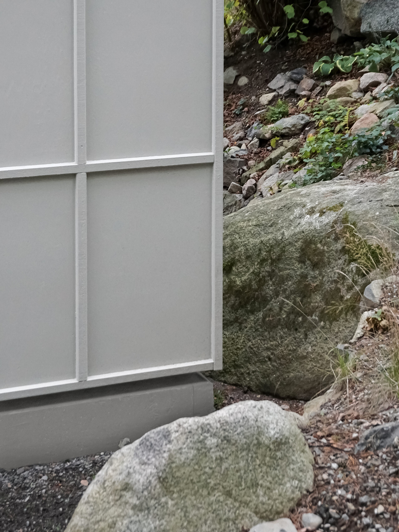
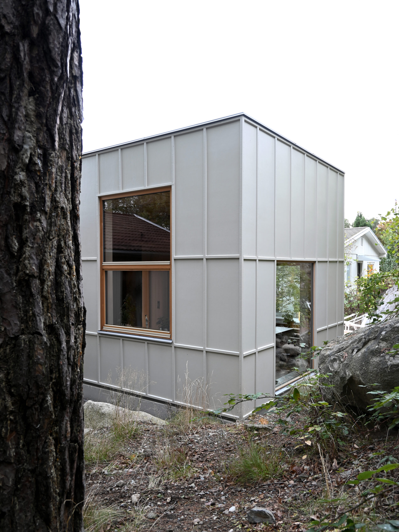
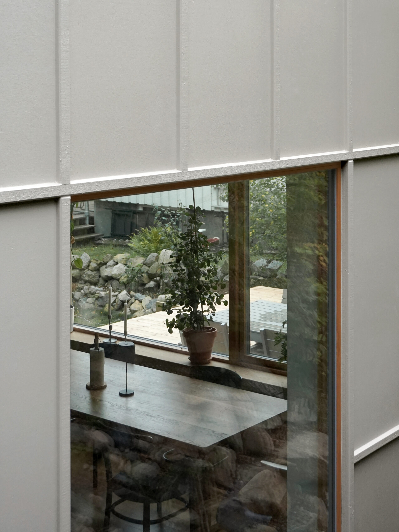
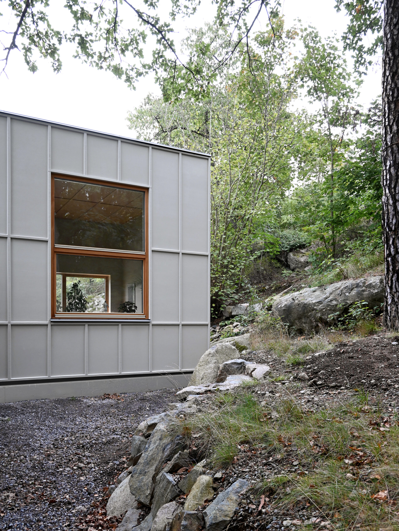
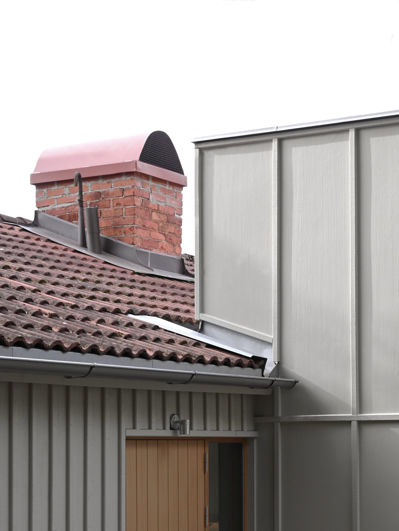
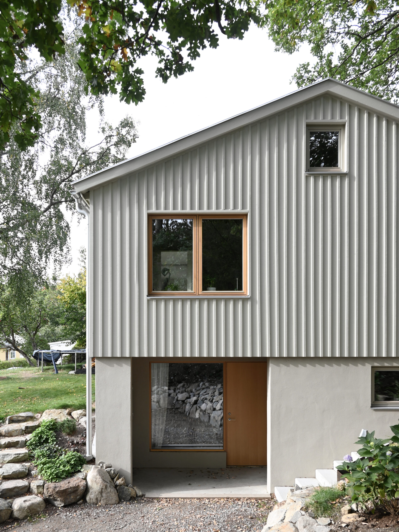
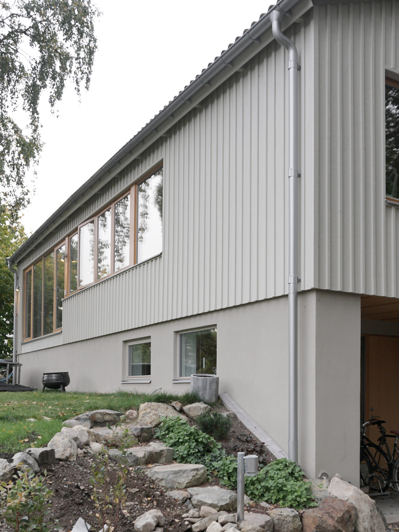
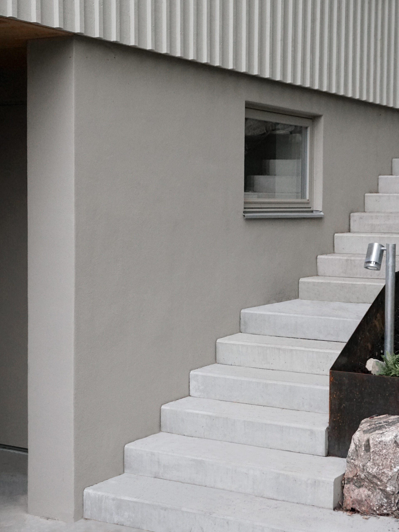
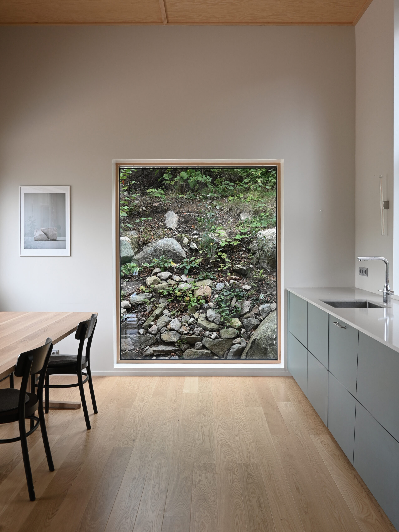
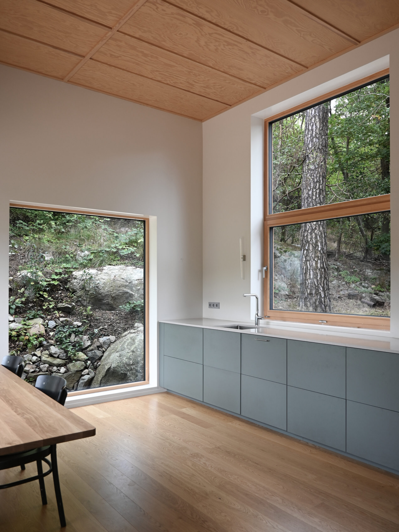
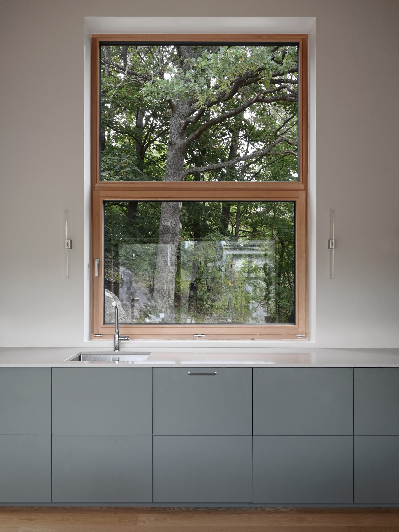
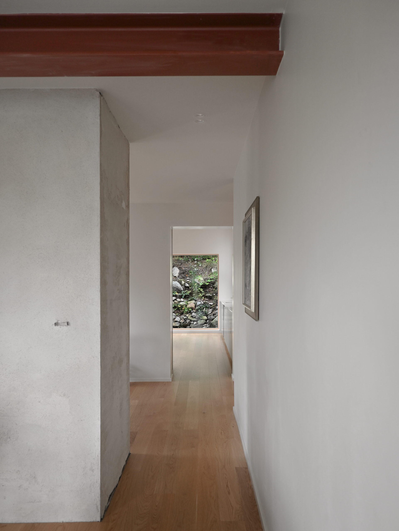
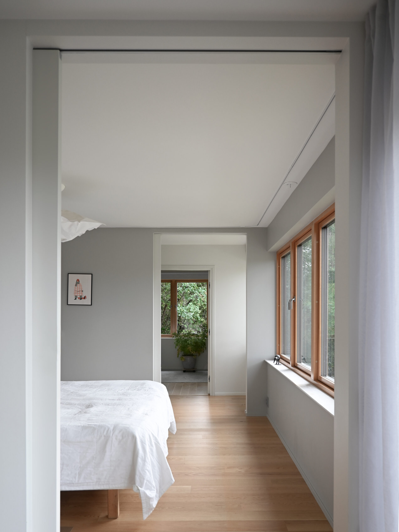
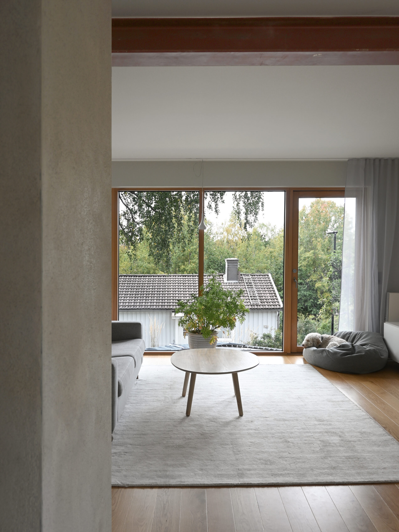
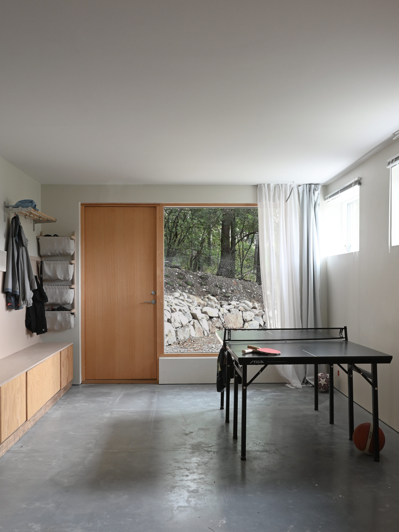
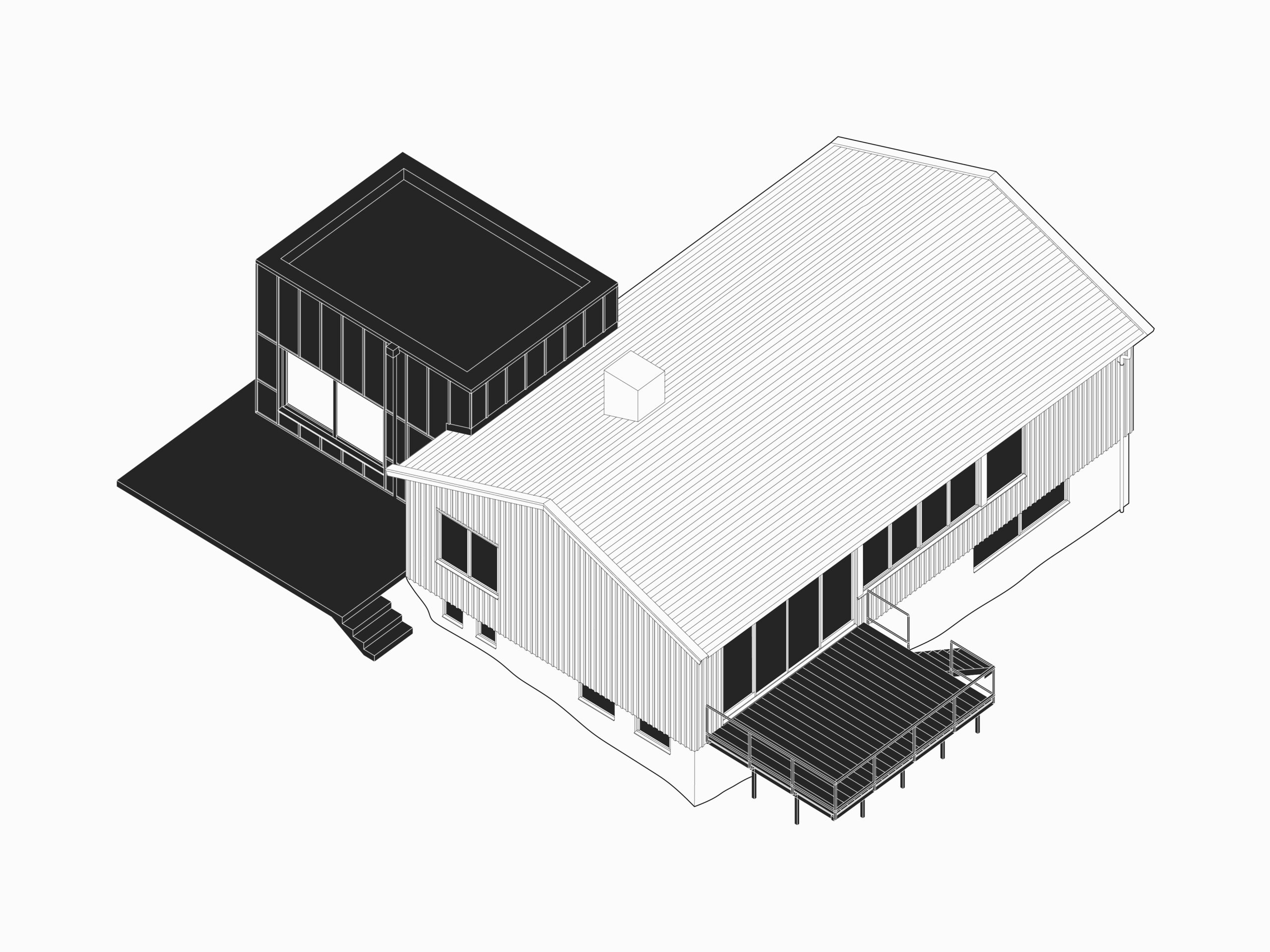
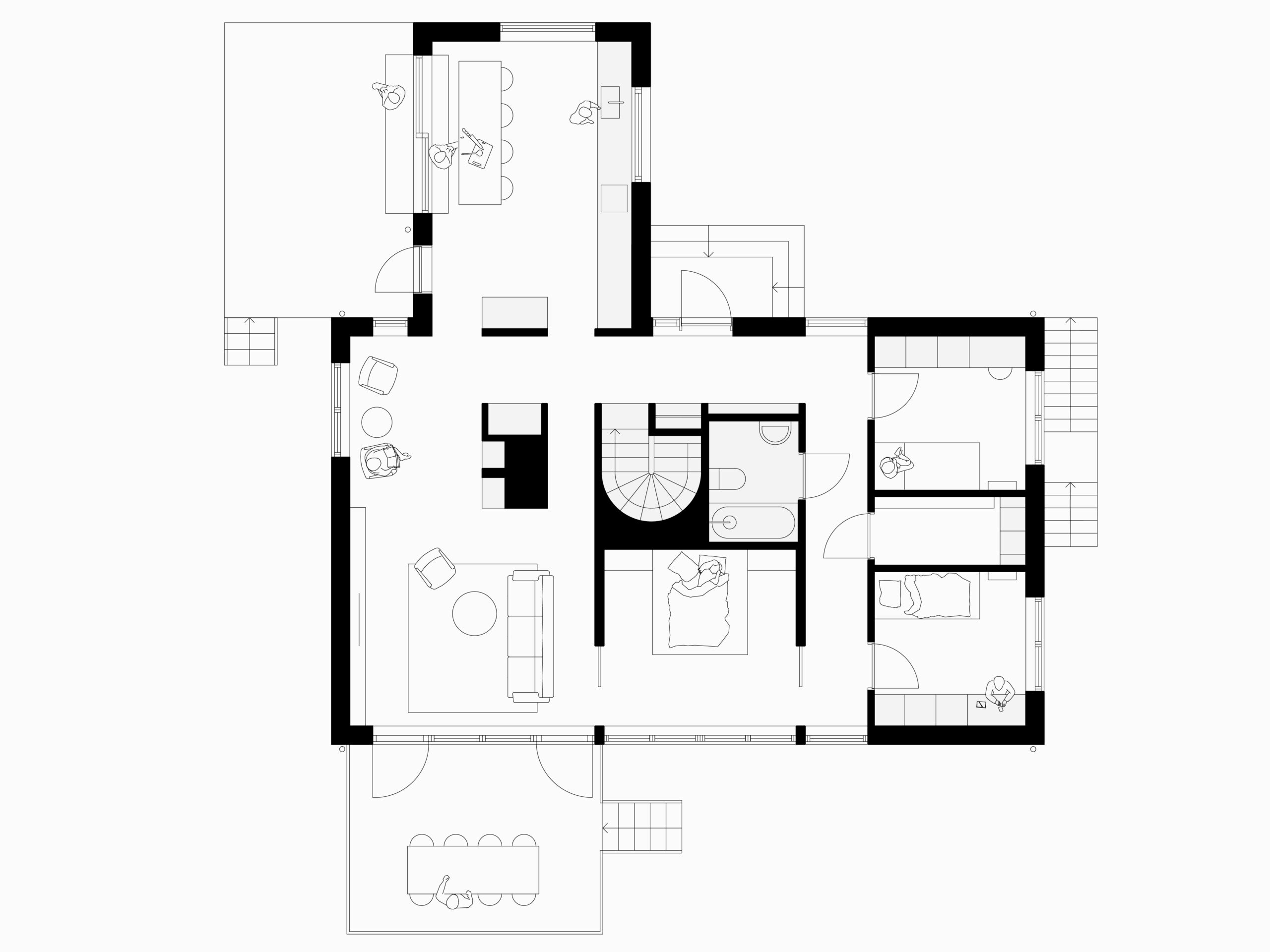
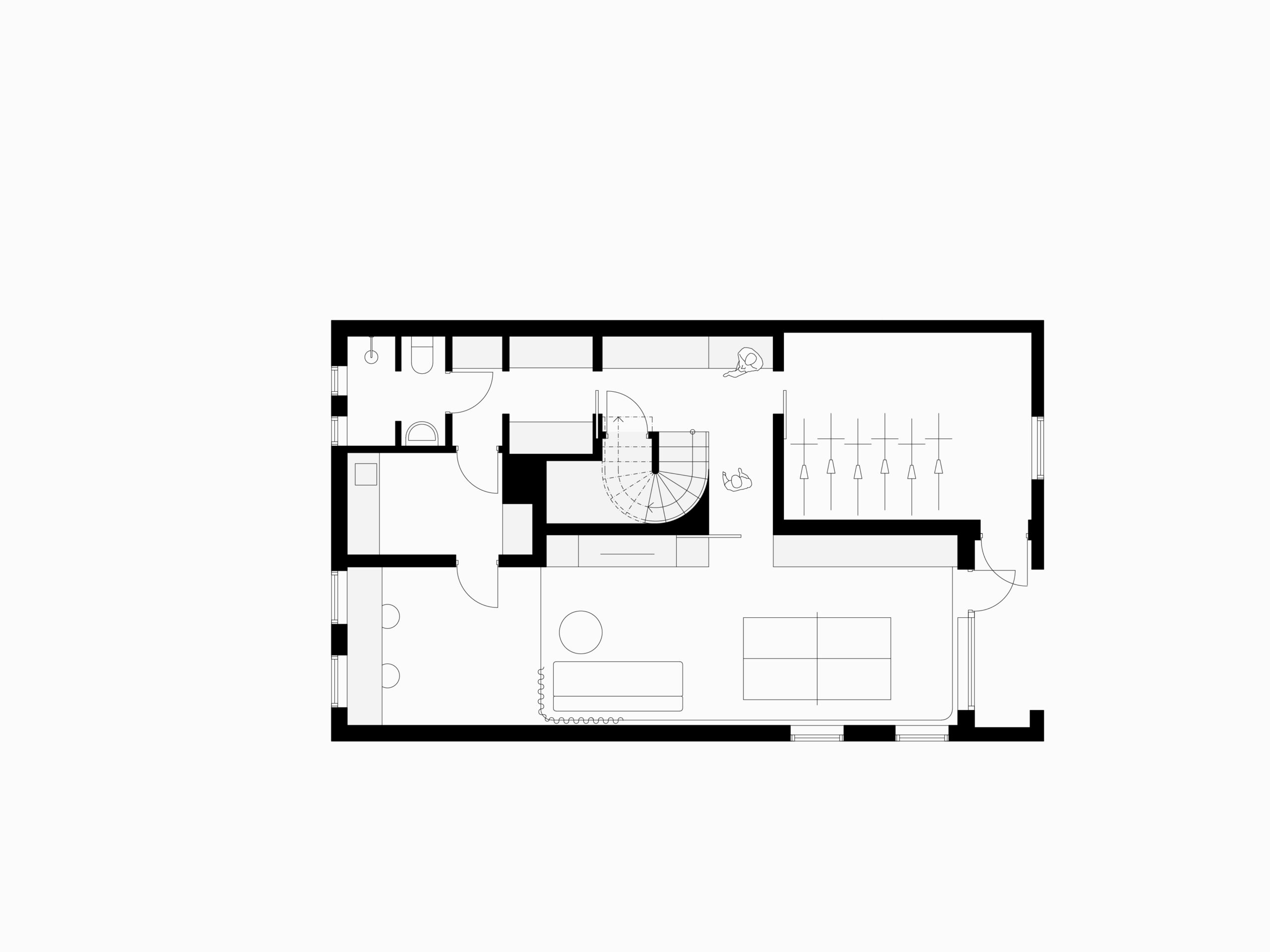
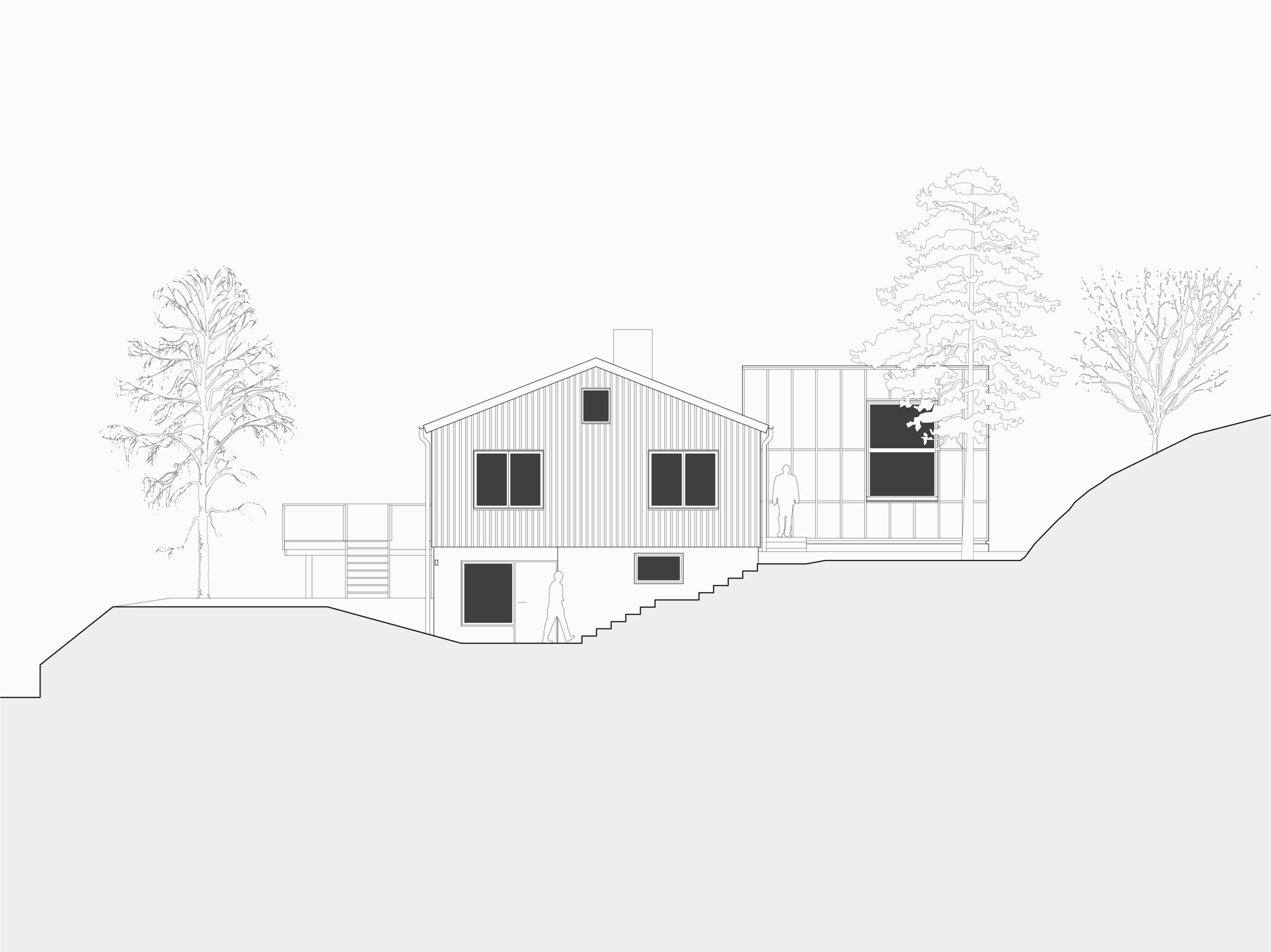
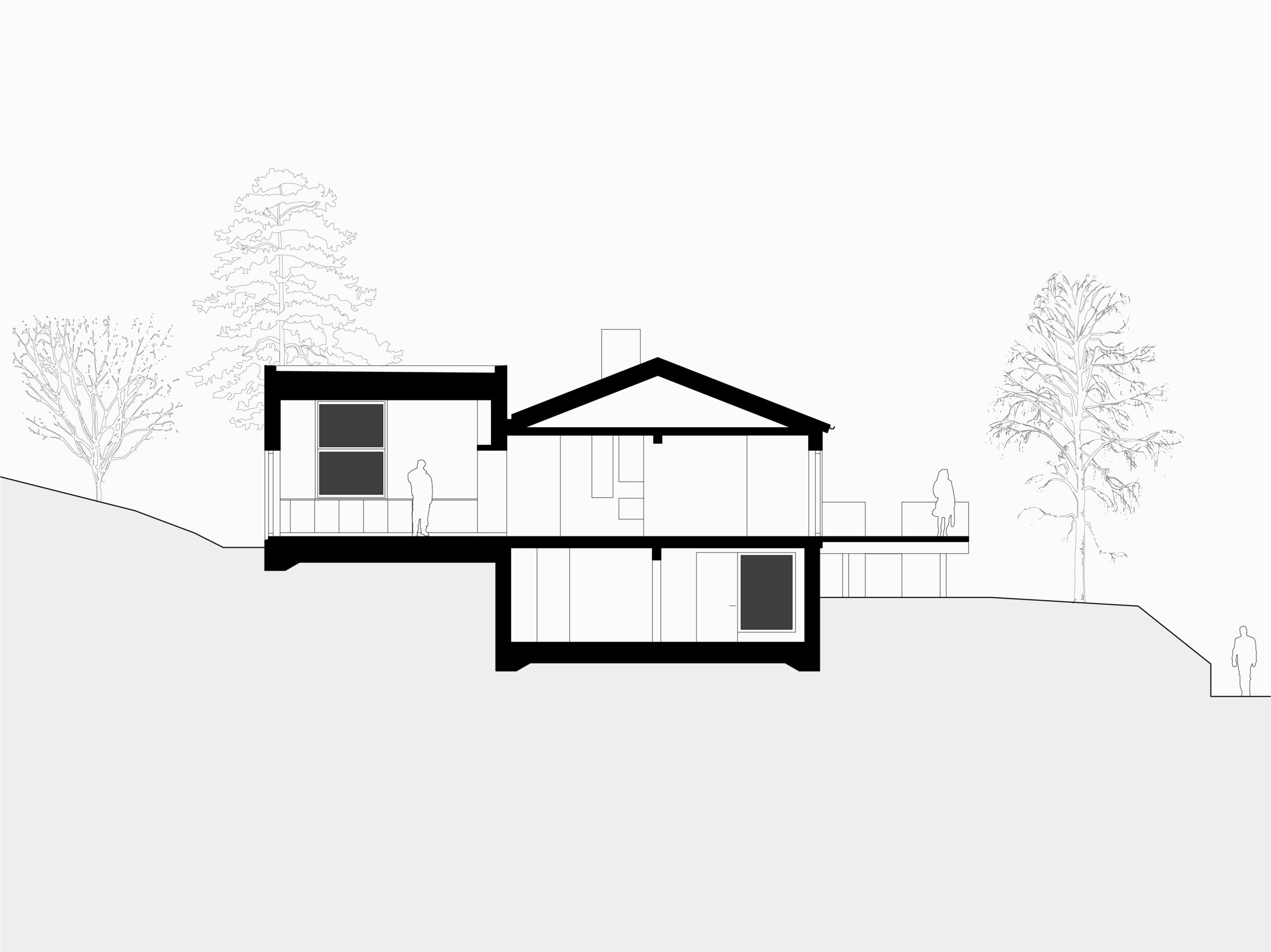
On a steep sloping site in Lillängen in Nacka stands a dilapidated but fundamentally nice and humble house from the 1930s.
Our project rearranges both floors of the existing house and adds a plywood-clad extension on its backside.
The existing stairs are torn down and replaced by a new centrally placed stair liberating one short end of the house. The new stairs and a new bathroom form a new central core around which the entrance floor is arranged. The kitchen is moved out into a new extension and a new sequence of rooms, from the steep sloping north side of the plot via the kitchen and the living room to the new south-facing terrace, is created. The main bedroom is placed centrally in the house while two minor bedrooms are kept in their original positions towards the west façade, now connected via a common play loft.
The basement houses a big common space, a bathroom, washing facilities, storage and a bicycle garage.
The existing windows and façade paneling are worrn down and need replacing. The new paneling resembles the old. New windows are carried out in matte-lacquered oak on both the original house and the extension. In rethinking the plan, the facades have been adjusted to better suit the new spatial organization. The top of the windows has been raised to let more light, sky and treetops in.
The plywood box is defined by three big window openings. One standing fixed window framing the northern slope, one high, openable window above the kitchen top and a wide window behind the kitchen sofa opening out towards the new morning terrace.
The box is built on a strict module and is clad in façade plywood. The joints are covered with wooden batons. All parts of the façade are painted I the same tone of warm grey.